
| |
|||||||

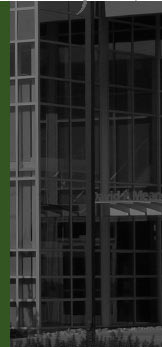 |
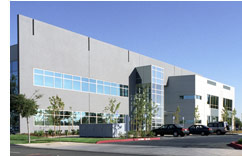 |
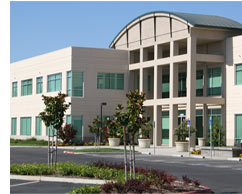 |
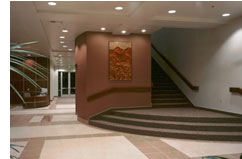 |
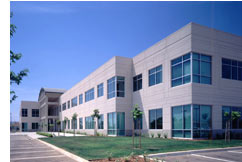 |
McCuen Properties' land at Mather Commerce Center encompasses approximately 30 acres for 10,000 to 200,000 sq. ft. build-to-suit office, research and development, data center, medical or light industrial uses.
Competitive lease rates and terms are provided in an excellent location. Dining, lodging, recreation and housing in all price ranges are nearby. Mather Airport offers general aviation facilities and air cargo users superior facilities and one of the longest runways in the country. The 1,400 acre Mather Regional Park adjacent to Mather Commerce Center is a plethora of natural beauty and recreation activity areas for the public. Nearby neighborhoods offer home buyers a unique neighborhood environment with quality built residences.
Mather Commerce Center has established itself as a premier business center and is located on the Highway 50 Corridor just 10 miles from Downtown Sacramento. The landmark office campus is equipped with unique worker-friendly spaces, exterior meeting and recreation areas and a central pedestrian parkway. One RT bus route stop adjacent and connect to Sacramento Light Rail.
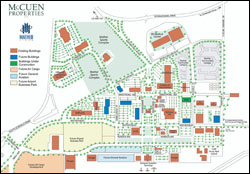 |
Download Site Map (PDF file) | |
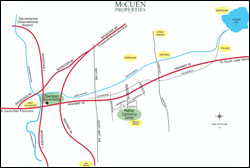 |
Download Regional Map (PDF file) | |
10370 and 10390 Peter McCuen Boulevard
This two building campus at Mather Commerce Center totals 184,000 square feet. Each building is two stories with contemporary style architecture. Construction of the two buildings began in July of 2007 and was completed on schedule in the summer of 2008.
| Mather Field McCuen Properties was selected through a public competition to manage the development of Mather Field, a 5,800 acre decommissioned Air Force base, through a public/private partnership with Sacramento County. The U.S. Department of Defense identifies Mather Field as one of the nation's most successful conversions of a military base to civilian use. |
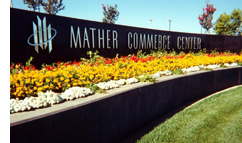 |
|
| Sacramento County Office of Education McCuen Properties served as the Developer for the new 72,000 square foot Class A headquarters for the Sacramento County Office of Education at Mather Commerce Center. Our team worked in concert with SCOE management and employees to build consensus for this complex project to provide an excellent result completed ahead of the original schedule and under budget. |
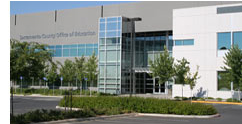 |
|
McCuen Center One |
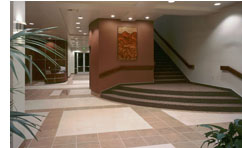 |
|
McCuen Center Two |
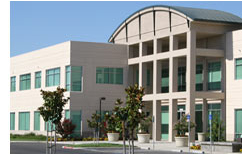 |
|
Plaza Del Paso |
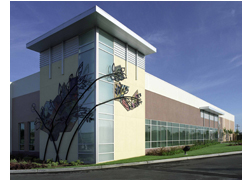 |
|
| SureWest SureWest Broadband Headquarters completed in 2002, was an adaptive reuse of a decommissioned aircraft hangar at the former McClellan Air Force Base. The 185,000 square foot building is utilized to deliver internet, telephone cable and TV, via fiber optic cable to homes and businesses in the Sacramento area. |
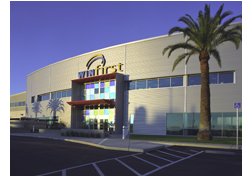 |
|
| The Ziggurat Corporate Office Building This 400,000 square foot, 10 story landmark office building at Raley's Landing was the first building to be constructed in this modern mixed use development on the West Sacramento riverfront. It was designed to resemble ancient Mesopotamian ziggurats. The structure is a standard column and beam steel structure set upon a pre-stressed concrete pile foundation system. |
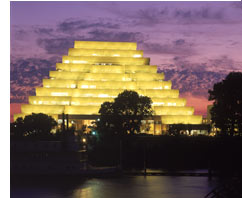 |
|
| Raley's Landing McCuen transformed the 20 acre Sacramento riverfront property of a former salmon cannery and boat yard into a modern mixed-use development. As managing partner of a joint venture with Raley's Corporation, McCuen Properties oversaw demolition of existing building, acquired expanded entitlements, and created an infrastructure master plan. |
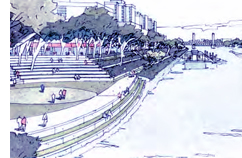 |
|
Hilton Garden Inn |
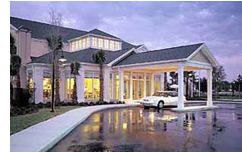 |
|
| Teale Data Center The two-story 150,000 square foot Teale Data Center is the State's primary data center incorporating the latest in computer and electronic technology. McCuen coordinated all aspects of the project including the highly technical needs of the information systems department as well as the tenant improvements for the administrative departments. The facility includes 50,000 square feet of raised floor computer room space and 100,000 square feet of administrative office space. |
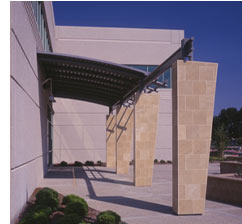 |
|
| Central Library Block McCuen Properties was selected through a public competition as developer for a major public/private sector redevelopment in downtown Sacramento that encompasses an entire block adjacent to City Hall. Library Plaza, the public element in this redevelopment, consists of a 160,000-square foot Central Library, a 6,000-square foot public galleria, and an 814 space parking garage. As developer in joint venture with the Sacramento Housing and Redevelopment Agency, McCuen Properties assisted in obtaining entitlements and provided construction management services for this complex project. |
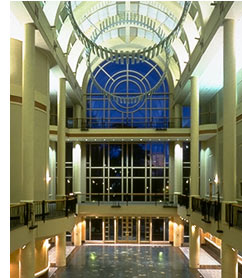 |
|
| US Bank Plaza With Grosvenor International, McCuen Properties was co-developer of this 430,000 square foot, 26-story downtown office tower, built adjacent to the Central Library. McCuen Properties arranged international financing for the project, obtained entitlements, negotiated the development agreement with the Sacramento Housing and Redevelopment Agency, and provided property management services. |
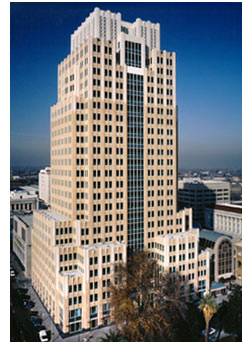 |
|
| Los Rios Community College Sacramento City College Parking Garage, Police Services Building, and Hughes Stadium Improvements were completed in partnership with John F. Otto (Contractor). This project includes a build to suit 5-level parking structure and a 2,500 +/- square foot police office. Funding for the $25 million structure came from local bonds approved by Sacramento area voters in March 2002. |
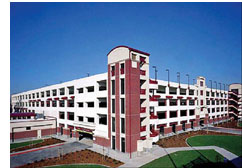 |
|
